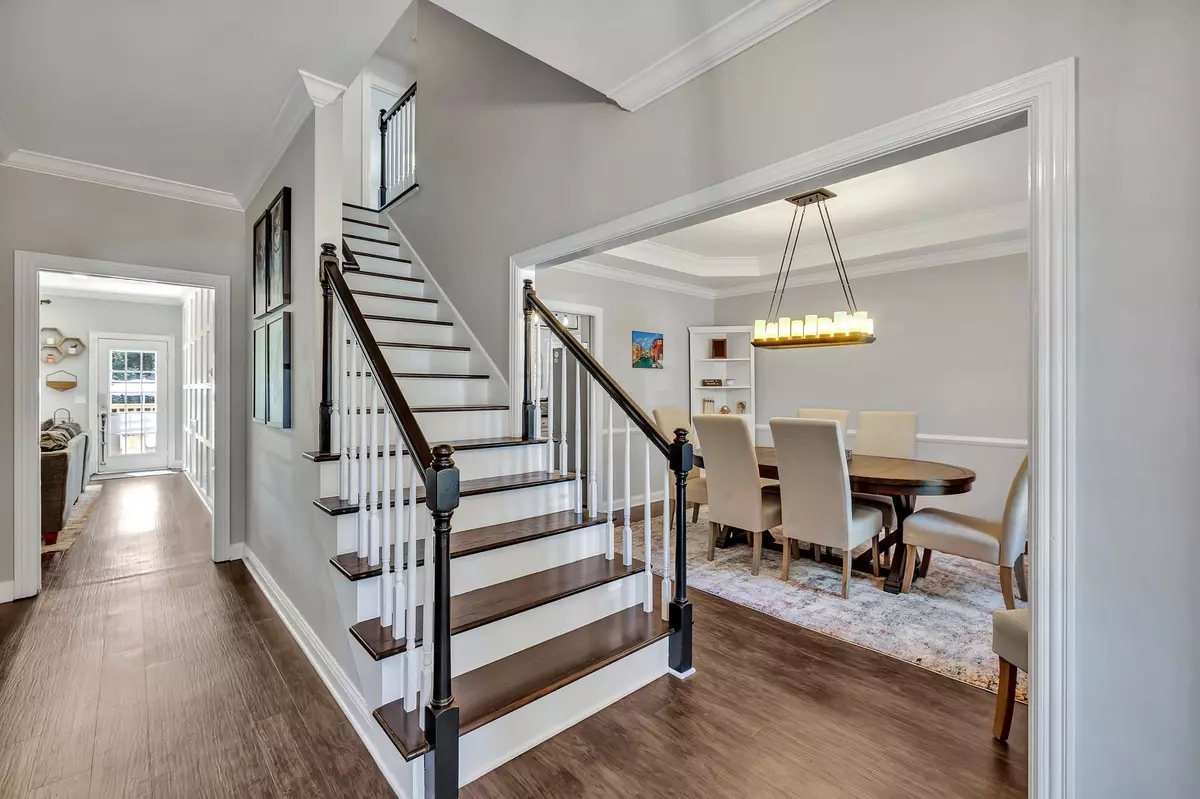$645,000
$655,000
1.5%For more information regarding the value of a property, please contact us for a free consultation.
4 Beds
3 Baths
2,862 SqFt
SOLD DATE : 09/19/2024
Key Details
Sold Price $645,000
Property Type Single Family Home
Sub Type Single Family Residence
Listing Status Sold
Purchase Type For Sale
Square Footage 2,862 sqft
Price per Sqft $225
Subdivision Mccrory Trace Estates
MLS Listing ID 2659431
Sold Date 09/19/24
Bedrooms 4
Full Baths 2
Half Baths 1
HOA Fees $66/mo
HOA Y/N Yes
Year Built 1994
Annual Tax Amount $2,796
Lot Size 9,147 Sqft
Acres 0.21
Lot Dimensions 99 X 125
Property Description
WANT A BASEMENT WITH ENDLESS OPPORTUNITIES??? Man cave? Business/office space? Rental potential? ALL BRICK HOME on a finished, WALK OUT basement in the quiet, mature McCrory Trace Estates neighborhood. Oversized garage and a well lit basement which is a blank canvas for whatever you can imagine. NO carpet with new LVP flooring throughout the house. ALL new bathrooms, new lighting, new Bosch dishwasher, new kitchen faucet, new deck, built-in shelving flanks a shiplap fireplace with a hand scraped beam mantle, fenced in backyard with hardy grass. Many custom feature walls and many more wonderful touches. The opened up layout of the main floor makes entertaining a delight. Roof 11 years old and Water Heater 7. ***LENDER INCENTIVES: Closing cost credit &/or rate buy-down available with preferred lender. Contact Listing Agent for more information.
Location
State TN
County Davidson County
Interior
Heating Central, Natural Gas
Cooling Central Air
Flooring Tile, Vinyl
Fireplaces Number 1
Fireplace Y
Exterior
Garage Spaces 2.0
Utilities Available Water Available
Waterfront false
View Y/N false
Roof Type Shingle
Parking Type Attached - Side
Private Pool false
Building
Story 2
Sewer Public Sewer
Water Public
Structure Type Brick
New Construction false
Schools
Elementary Schools Harpeth Valley Elementary
Middle Schools Bellevue Middle
High Schools James Lawson High School
Others
HOA Fee Include Maintenance Grounds
Senior Community false
Read Less Info
Want to know what your home might be worth? Contact us for a FREE valuation!

Our team is ready to help you sell your home for the highest possible price ASAP

© 2024 Listings courtesy of RealTrac as distributed by MLS GRID. All Rights Reserved.

"It is my job to help you. Don't hesitate to reach out."






