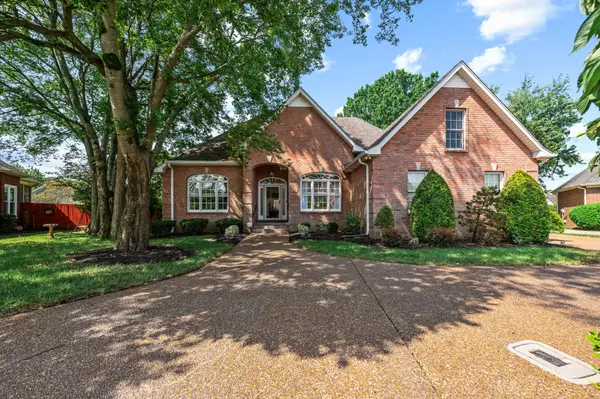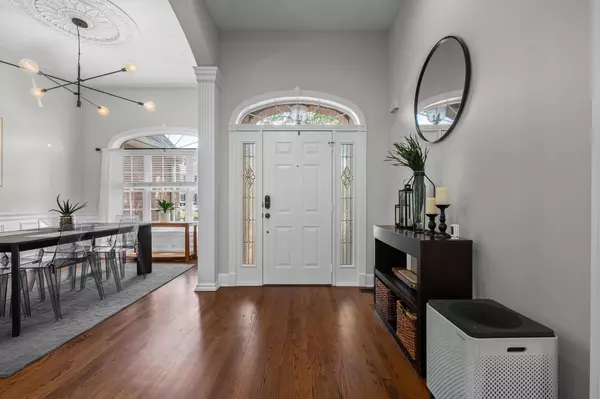$599,900
$599,990
For more information regarding the value of a property, please contact us for a free consultation.
3 Beds
3 Baths
2,721 SqFt
SOLD DATE : 09/21/2024
Key Details
Sold Price $599,900
Property Type Single Family Home
Sub Type Single Family Residence
Listing Status Sold
Purchase Type For Sale
Square Footage 2,721 sqft
Price per Sqft $220
Subdivision Indian Hills 1 Unit 3 Sec2
MLS Listing ID 2687458
Sold Date 09/21/24
Bedrooms 3
Full Baths 2
Half Baths 1
HOA Fees $40/mo
HOA Y/N Yes
Year Built 1997
Annual Tax Amount $2,981
Lot Size 0.290 Acres
Acres 0.29
Lot Dimensions 67 X 154.64 IRR
Property Description
Discover this newly renovated gem in the prestigious Indian Hills community. This gorgeous golf community home boasts an array of luxurious features, perfect for golf enthusiasts and entertainers alike. *Solid Hardwoods: Elegant and durable flooring throughout. *Soaring 12' Ceilings: Create a grand and open atmosphere. *Fully Remodeled Kitchen: Modern design with top-of-the-line appliances and finishes a Chefs Dream. 400 sq ft Smart Pergola: Equipped with motorized privacy screens, ideal for outdoor entertaining. *Lots of smart features such as wireless charging in counter top, smart thermostats and fans, smart garage door with battery backup, level 2 Tesla wall charger. This home is an entertainer's dream with countless updates that offer comfort and style. Don’t miss this opportunity to live in one of the most sought-after golf communities!
Location
State TN
County Rutherford County
Rooms
Main Level Bedrooms 3
Interior
Interior Features Air Filter, Bookcases, Ceiling Fan(s), High Ceilings, Open Floorplan, Redecorated, Smart Camera(s)/Recording, Smart Light(s), Smart Thermostat, Primary Bedroom Main Floor, High Speed Internet
Heating Central
Cooling Ceiling Fan(s), Central Air, Electric, Gas
Flooring Carpet, Finished Wood, Tile
Fireplace N
Appliance Dishwasher, Disposal, Stainless Steel Appliance(s)
Exterior
Exterior Feature Garage Door Opener, Smart Light(s), Smart Lock(s)
Garage Spaces 2.0
Utilities Available Electricity Available, Water Available, Cable Connected
Waterfront false
View Y/N false
Roof Type Shingle
Parking Type Attached - Side, Aggregate
Private Pool false
Building
Lot Description Level
Story 2
Sewer Public Sewer
Water Public
Structure Type Brick
New Construction false
Schools
Elementary Schools Barfield Elementary
Middle Schools Christiana Middle School
High Schools Riverdale High School
Others
HOA Fee Include Recreation Facilities
Senior Community false
Read Less Info
Want to know what your home might be worth? Contact us for a FREE valuation!

Our team is ready to help you sell your home for the highest possible price ASAP

© 2024 Listings courtesy of RealTrac as distributed by MLS GRID. All Rights Reserved.

"It is my job to help you. Don't hesitate to reach out."






