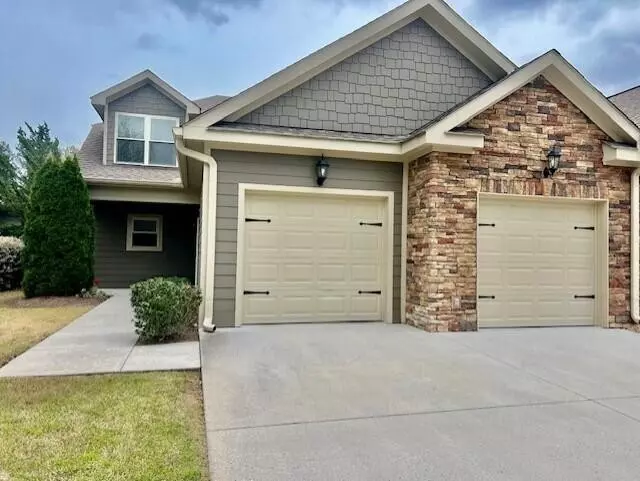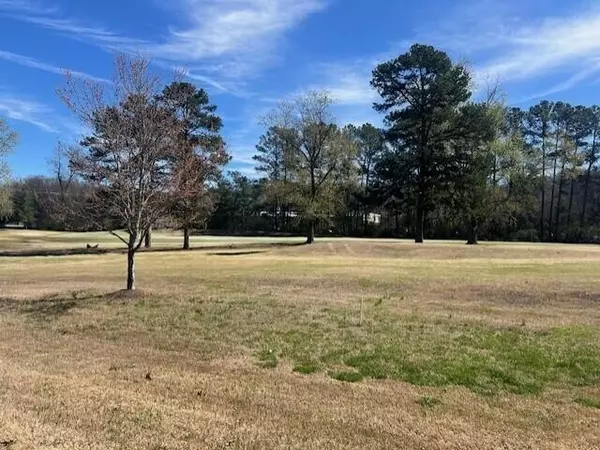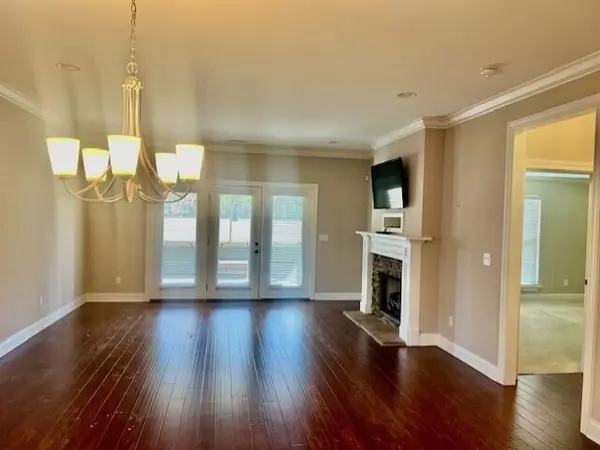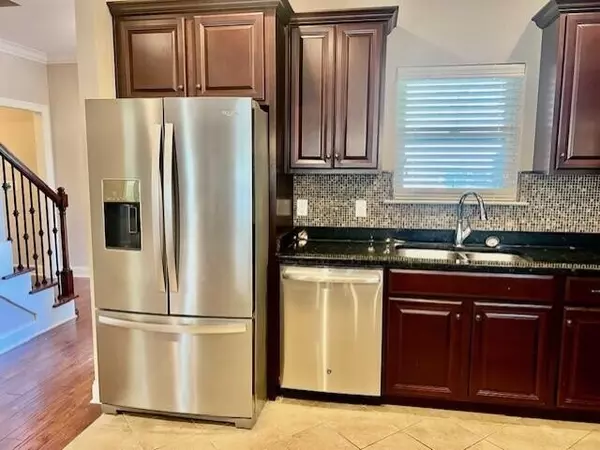$460,000
$475,000
3.2%For more information regarding the value of a property, please contact us for a free consultation.
3 Beds
3 Baths
2,426 SqFt
SOLD DATE : 05/15/2024
Key Details
Sold Price $460,000
Property Type Single Family Home
Listing Status Sold
Purchase Type For Sale
Square Footage 2,426 sqft
Price per Sqft $189
Subdivision Bent Creek
MLS Listing ID 2711546
Sold Date 05/15/24
Bedrooms 3
Full Baths 2
Half Baths 1
HOA Fees $150/qua
HOA Y/N Yes
Year Built 2014
Annual Tax Amount $3,299
Lot Size 5,662 Sqft
Acres 0.13
Lot Dimensions 50 X 112
Property Description
A good condition Craftsman style townhouse is nestled between the lovely holes of the Creeks Bend Golf Club and offers low maintenance living and a most convenient location near shopping, dining, and medical facilities. Enjoy the screened back porch in the warm weather overlooking the course and a cozy gas fireplace anchoring the great room/ adjoining kitchen during cool months. A spacious primary suite on the main level provides multiple closets and ensuite bath with walk-in shower and granite dual vanity. Upstairs offers two additional large bedrooms and full bath plus a huge bonus room for a home office, playroom, theatre, or additional living space . Storage space galore with several closets, two car garage, and two attic storage spaces. Enjoy evening walks just out the door in the community or on the golf course paths. Granite counters and hardwoods and tile. Stainless refrigerator, washer, dryer, and 2 TV's, all in good condition, remain. Per HOA no rentals allowed in subdivision which protects your value. For your convenience, yard maintenance is provided by HOA. Annual special roof assessment for replacement is currently in place tentatively thru Fall, 2027. See documents for further detail and helpful information about restrictions, utility, and plat information. Seller is The University of Chattanooga Foundation, Inc.
Location
State TN
County Hamilton County
Rooms
Main Level Bedrooms 1
Interior
Interior Features Entry Foyer, High Ceilings, Open Floorplan, Walk-In Closet(s), Primary Bedroom Main Floor
Heating Central, Electric
Cooling Central Air, Electric
Flooring Carpet, Tile
Fireplaces Number 1
Fireplace Y
Appliance Washer, Refrigerator, Microwave, Dryer, Disposal, Dishwasher
Exterior
Exterior Feature Irrigation System
Garage Spaces 2.0
Utilities Available Electricity Available, Water Available
View Y/N false
Roof Type Other
Private Pool false
Building
Lot Description Level, Other
Story 1.5
Water Public
Structure Type Fiber Cement,Stone
New Construction false
Schools
Elementary Schools Big Ridge Elementary School
Middle Schools Hixson Middle School
High Schools Hixson High School
Others
Senior Community false
Read Less Info
Want to know what your home might be worth? Contact us for a FREE valuation!

Our team is ready to help you sell your home for the highest possible price ASAP

© 2024 Listings courtesy of RealTrac as distributed by MLS GRID. All Rights Reserved.
"It is my job to help you. Don't hesitate to reach out."






