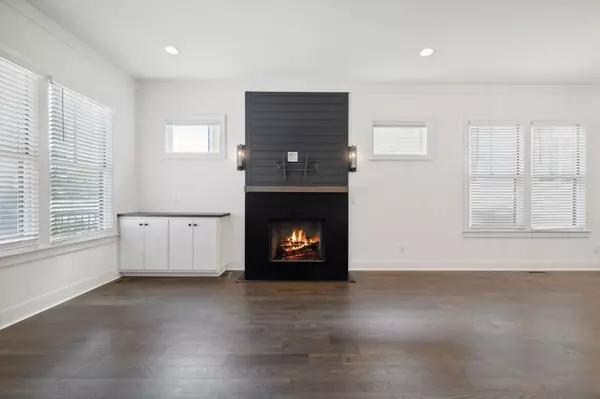$750,000
$750,000
For more information regarding the value of a property, please contact us for a free consultation.
3 Beds
3 Baths
2,260 SqFt
SOLD DATE : 10/01/2024
Key Details
Sold Price $750,000
Property Type Single Family Home
Sub Type Horizontal Property Regime - Attached
Listing Status Sold
Purchase Type For Sale
Square Footage 2,260 sqft
Price per Sqft $331
Subdivision Sylvan Park
MLS Listing ID 2696666
Sold Date 10/01/24
Bedrooms 3
Full Baths 2
Half Baths 1
HOA Y/N No
Year Built 2020
Annual Tax Amount $4,664
Lot Size 1,306 Sqft
Acres 0.03
Property Description
Discover this stunning modern home, built in 2020, where contemporary elegance meets convenience. Under 10 minutes from Downtown Nashville and 3 minutes from the scenic Centennial Park! Step inside to discover an open floor plan featuring crown molding throughout, upgraded lighting, built-in features, and custom closets. Kitchen offers ample cabinetry, stylish tiled backsplash, gas stove, and an expansive walk-in pantry. The downstairs bonus area flows seamlessly to a screened-in back patio, perfect for relaxing or entertaining. Upstairs, the primary suite is a retreat with vaulted ceilings and direct access to a private screened-in balcony, ideal for morning coffee. The en-suite bathroom features double vanities, a soaking tub, and a large tiled walk-in shower. Two additional bedrooms and two full bathrooms offer ample space and privacy for family or guests. 1% closing cost credit of loan amount with Suggested Lender!
Location
State TN
County Davidson County
Interior
Interior Features Built-in Features, Ceiling Fan(s), Open Floorplan, Pantry, Walk-In Closet(s), Kitchen Island
Heating Central, Natural Gas
Cooling Central Air, Electric
Flooring Finished Wood, Tile
Fireplaces Number 1
Fireplace Y
Appliance Dishwasher, Dryer, Microwave, Refrigerator, Washer
Exterior
Exterior Feature Balcony
Utilities Available Electricity Available, Water Available
Waterfront false
View Y/N false
Parking Type Driveway, Parking Pad
Private Pool false
Building
Lot Description Level
Story 2
Sewer Public Sewer
Water Public
Structure Type Frame
New Construction false
Schools
Elementary Schools Sylvan Park Paideia Design Center
Middle Schools West End Middle School
High Schools Hillsboro Comp High School
Others
Senior Community false
Read Less Info
Want to know what your home might be worth? Contact us for a FREE valuation!

Our team is ready to help you sell your home for the highest possible price ASAP

© 2024 Listings courtesy of RealTrac as distributed by MLS GRID. All Rights Reserved.

"It is my job to help you. Don't hesitate to reach out."






