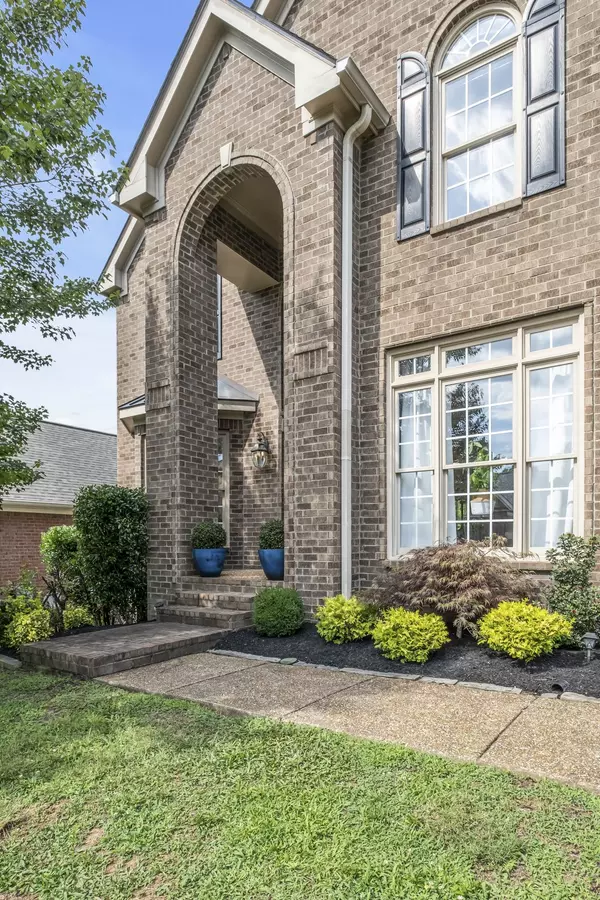$875,000
$925,000
5.4%For more information regarding the value of a property, please contact us for a free consultation.
5 Beds
4 Baths
4,520 SqFt
SOLD DATE : 10/04/2024
Key Details
Sold Price $875,000
Property Type Single Family Home
Sub Type Single Family Residence
Listing Status Sold
Purchase Type For Sale
Square Footage 4,520 sqft
Price per Sqft $193
Subdivision Christiansted Valley
MLS Listing ID 2674251
Sold Date 10/04/24
Bedrooms 5
Full Baths 2
Half Baths 2
HOA Fees $35/mo
HOA Y/N Yes
Year Built 2007
Annual Tax Amount $4,653
Lot Size 8,712 Sqft
Acres 0.2
Lot Dimensions 65 X 138
Property Description
Rare basement home in Christiansted Valley with 5 Bedrooms: Primary Suite on Main (w/2 closets)! TWO Miles to 3 Grocery Stores/Restaurants& easy access to I-65 from Cloverland or Old Hickory Blvd! Quiet culdesac (no drive-thru traffic) w/tree-lined streets & sidewalks! Beautifully finished basement w/Living RM, BR & BA. This open concept home offers 4,500+ sqft PLUS an add'l 900 sqft of unfinished space & WORKSHOP w/electricity! Water Cond Sys&Tankless Wtr Htr in 2021! Roof in 2023! Fully Fenced Backyard that backs to Common Area. Downstairs is pre-wired for just about any Studio Equipment, entertainment systems, work, homeschool & built to prevent sound transfer from basement to main! Come tour for yourself!
Location
State TN
County Davidson County
Rooms
Main Level Bedrooms 1
Interior
Interior Features Ceiling Fan(s), Extra Closets, Storage, Walk-In Closet(s), Primary Bedroom Main Floor
Heating Central, Electric, Natural Gas
Cooling Central Air, Electric
Flooring Carpet, Finished Wood, Tile
Fireplaces Number 1
Fireplace Y
Appliance Dishwasher, Disposal, Ice Maker, Microwave, Refrigerator
Exterior
Exterior Feature Garage Door Opener
Garage Spaces 2.0
Utilities Available Electricity Available, Water Available
View Y/N true
View Valley
Private Pool false
Building
Lot Description Cul-De-Sac
Story 2
Sewer Public Sewer
Water Public
Structure Type Brick
New Construction false
Schools
Elementary Schools Granbery Elementary
Middle Schools William Henry Oliver Middle
High Schools John Overton Comp High School
Others
Senior Community false
Read Less Info
Want to know what your home might be worth? Contact us for a FREE valuation!

Our team is ready to help you sell your home for the highest possible price ASAP

© 2024 Listings courtesy of RealTrac as distributed by MLS GRID. All Rights Reserved.

"It is my job to help you. Don't hesitate to reach out."






