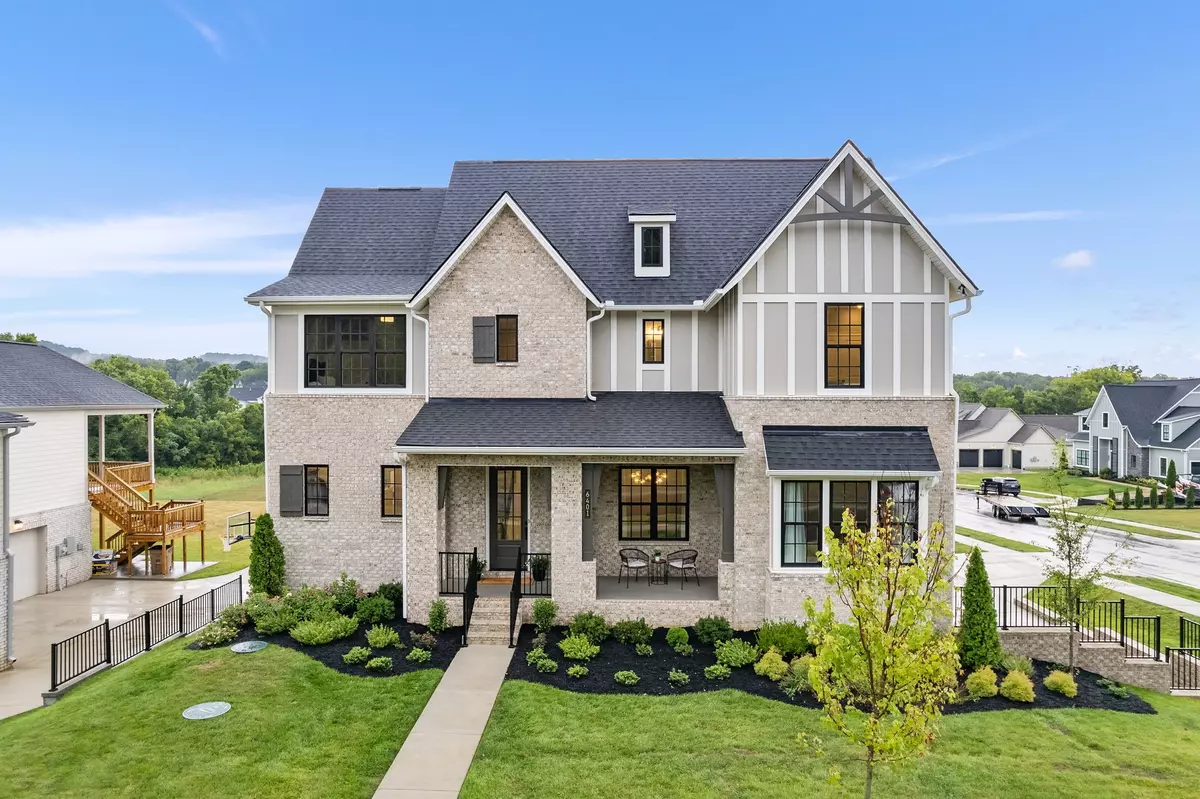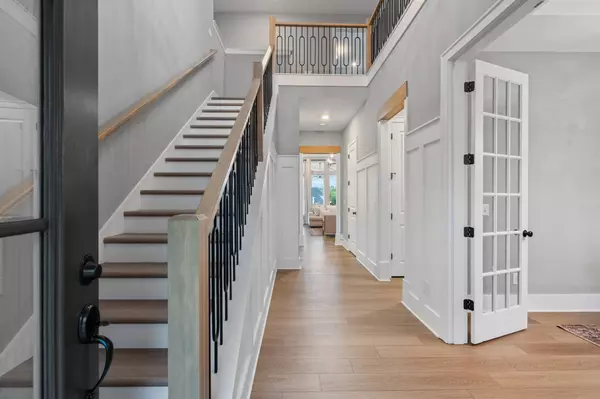$1,434,000
$1,495,000
4.1%For more information regarding the value of a property, please contact us for a free consultation.
6 Beds
6 Baths
5,265 SqFt
SOLD DATE : 10/15/2024
Key Details
Sold Price $1,434,000
Property Type Single Family Home
Sub Type Single Family Residence
Listing Status Sold
Purchase Type For Sale
Square Footage 5,265 sqft
Price per Sqft $272
Subdivision St Marlo Sec3
MLS Listing ID 2685245
Sold Date 10/15/24
Bedrooms 6
Full Baths 5
Half Baths 1
HOA Fees $90/mo
HOA Y/N Yes
Year Built 2023
Annual Tax Amount $4,261
Lot Size 0.398 Acres
Acres 0.398
Lot Dimensions 90 X 189
Property Description
Welcome to 6401 Paisley Ct, a remarkable home in the heart of Franklins St Marlo Community. Enter into the grand two-story foyer, enjoy the open bright floor plan with 11-foot volume ceilings and custom wood beams.The first floor features a spacious primary bedroom ensuite with custom closet systems, a private office, laundry room w/ storage and sink, a guest bedroom ensuite with a walk-in shower. Upstairs, find 3 additional bedrooms, 2 full baths (one with a walk-in shower), and a media room wired for surround sound. The finished walkout basement includes a great room pre-piped for a second kitchen, a 6th bedroom, and a full bath, perfect for an in-law suite. The home also boasts front and backyard irrigation, privacy trees, a flat, fenced backyard ideal for a pool. Additional features include epoxy storage and garage floors. Located close to Berry Farms shops/restaurants, zoned for top-rated WC Schools. Community amenities include a clubhouse, fishing pond and walking trails.
Location
State TN
County Williamson County
Rooms
Main Level Bedrooms 2
Interior
Interior Features Ceiling Fan(s), Entry Foyer, Extra Closets, High Ceilings, In-Law Floorplan, Smart Camera(s)/Recording, Storage, Walk-In Closet(s), Primary Bedroom Main Floor, High Speed Internet
Heating Central, Natural Gas
Cooling Central Air, Electric
Flooring Carpet, Tile, Vinyl
Fireplaces Number 1
Fireplace Y
Exterior
Exterior Feature Smart Irrigation
Garage Spaces 3.0
Utilities Available Electricity Available, Water Available
View Y/N false
Roof Type Shingle
Private Pool false
Building
Lot Description Corner Lot, Cul-De-Sac, Level, Views
Story 3
Sewer STEP System
Water Public
Structure Type Brick,Fiber Cement
New Construction false
Schools
Elementary Schools Creekside Elementary School
Middle Schools Fred J Page Middle School
High Schools Fred J Page High School
Others
Senior Community false
Read Less Info
Want to know what your home might be worth? Contact us for a FREE valuation!

Our team is ready to help you sell your home for the highest possible price ASAP

© 2024 Listings courtesy of RealTrac as distributed by MLS GRID. All Rights Reserved.
"It is my job to help you. Don't hesitate to reach out."






