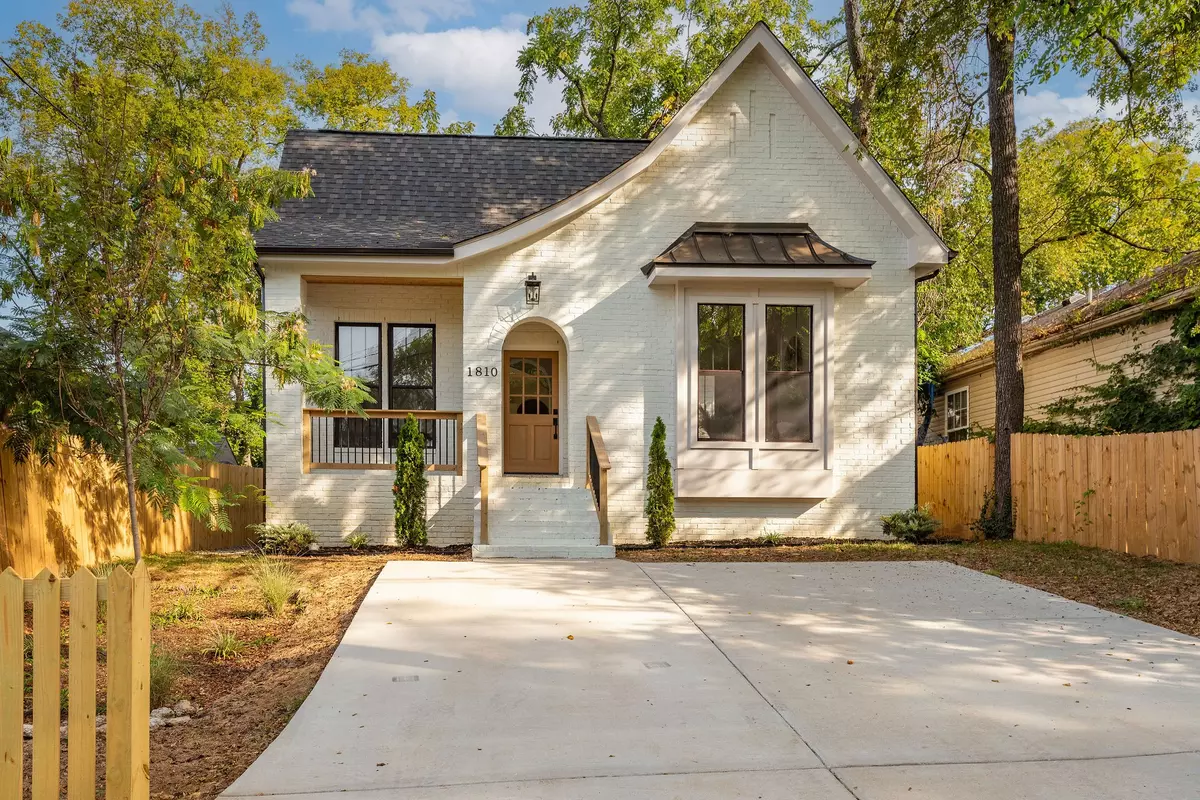$620,000
$614,900
0.8%For more information regarding the value of a property, please contact us for a free consultation.
3 Beds
4 Baths
2,025 SqFt
SOLD DATE : 10/24/2024
Key Details
Sold Price $620,000
Property Type Single Family Home
Sub Type Single Family Residence
Listing Status Sold
Purchase Type For Sale
Square Footage 2,025 sqft
Price per Sqft $306
Subdivision Cumberland Heights
MLS Listing ID 2694016
Sold Date 10/24/24
Bedrooms 3
Full Baths 3
Half Baths 1
HOA Y/N No
Year Built 2024
Annual Tax Amount $681
Lot Size 6,098 Sqft
Acres 0.14
Lot Dimensions 40 X 140
Property Description
Discover modern elegance with this new, single family home (no HPR!) in East Nashville and minutes from Germantown & Rivernorth (Nashville’s upcoming 2nd downtown & Oracle’s new headquarters). The exterior features fully fenced front & back yards providing ample parking, privacy, beautiful trees and space for play & pets. Inside, you’re greeted w/ an open concept boasting corbel walls, arched entryways, abundant natural light & views of the fabulous courtyard. The living room enjoys a cozy fireplace w/ oak shelves & XL windows. The kitchen boasts shiplap accents, oak shelves, quartz counters, a pot filler & luxurious plaster hood. The powder bath keeps it fun yet sophisticated w/ Lulu & Georgia wallpaper. The primary features a 16’ accent wall, fireplace & XL windows peering into the courtyard. Its bath features shiplap walls, a relaxing soaking tub & large closet. Each bedroom has a full bath & walk-in closet and the laundry room is very spacious.
Location
State TN
County Davidson County
Rooms
Main Level Bedrooms 2
Interior
Interior Features Built-in Features, Ceiling Fan(s), Extra Closets, High Ceilings, Open Floorplan, Pantry, Walk-In Closet(s), Kitchen Island
Heating Central, Electric
Cooling Central Air, Electric
Flooring Laminate, Tile
Fireplaces Number 1
Fireplace Y
Appliance Dishwasher, Microwave, Refrigerator
Exterior
Utilities Available Electricity Available, Water Available
Waterfront false
View Y/N true
View City
Parking Type Driveway
Private Pool false
Building
Lot Description Level
Story 2
Sewer Public Sewer
Water Public
Structure Type Fiber Cement,Brick
New Construction true
Schools
Elementary Schools Alex Green Elementary
Middle Schools Haynes Middle
High Schools Whites Creek High
Others
Senior Community false
Read Less Info
Want to know what your home might be worth? Contact us for a FREE valuation!

Our team is ready to help you sell your home for the highest possible price ASAP

© 2024 Listings courtesy of RealTrac as distributed by MLS GRID. All Rights Reserved.

"It is my job to help you. Don't hesitate to reach out."






