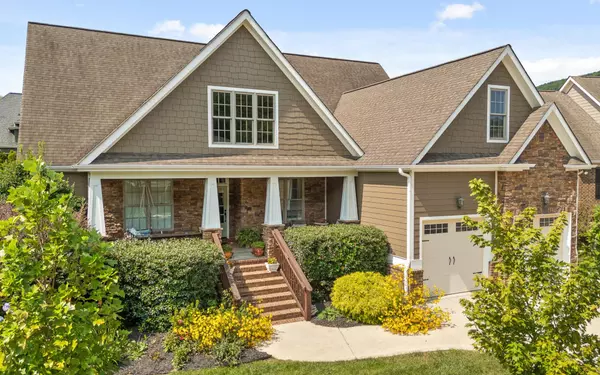$681,900
$685,000
0.5%For more information regarding the value of a property, please contact us for a free consultation.
4 Beds
4 Baths
2,882 SqFt
SOLD DATE : 10/29/2024
Key Details
Sold Price $681,900
Property Type Single Family Home
Sub Type Single Family Residence
Listing Status Sold
Purchase Type For Sale
Square Footage 2,882 sqft
Price per Sqft $236
Subdivision The Canyons
MLS Listing ID 2705332
Sold Date 10/29/24
Bedrooms 4
Full Baths 3
Half Baths 1
HOA Fees $41/ann
HOA Y/N Yes
Year Built 2010
Annual Tax Amount $2,092
Lot Size 0.310 Acres
Acres 0.31
Lot Dimensions 0.31 acres
Property Description
Nestled at the foot of Signal Mountain, this charming house in the desirable neighborhood of The Canyons at Falling Water offers the perfect blend of convenience and tranquility. With 4 bedrooms and 3.5 bathrooms, this spacious home is ideal for families or those who love to entertain. As you approach, lush native plants welcome you to a large FRONT PORCH, complete with a relaxing swing. Step inside, and you'll be welcomed into the home's primary living area, featuring a spacious open design, elevated ceilings, with a stunning stone fireplace. The MAIN LEVEL continues its thoughtful layout, offering a primary bedroom suite, 2 additional bedrooms, spacious laundry room with a utility sink, and designated office. The home office is ideal for work-from-home with EPB Fiber Optics internet. Upstairs, find 1 bedroom, bathroom, and expansive bonus room which could be a playroom, home gym, or additional living space. Enjoy ample storage throughout the home.
Location
State TN
County Hamilton County
Interior
Interior Features High Ceilings, Open Floorplan, Walk-In Closet(s), Primary Bedroom Main Floor
Heating Central, Natural Gas
Cooling Central Air, Electric
Flooring Carpet, Finished Wood, Tile
Fireplaces Number 1
Fireplace Y
Appliance Dishwasher
Exterior
Garage Spaces 2.0
Utilities Available Electricity Available, Water Available
Waterfront false
View Y/N true
View Mountain(s)
Roof Type Other
Parking Type Attached
Private Pool false
Building
Lot Description Level, Other
Story 2
Water Public
Structure Type Stone,Brick,Other
New Construction false
Schools
Elementary Schools Middle Valley Elementary School
Middle Schools Red Bank Middle School
High Schools Red Bank High School
Others
Senior Community false
Read Less Info
Want to know what your home might be worth? Contact us for a FREE valuation!

Our team is ready to help you sell your home for the highest possible price ASAP

© 2024 Listings courtesy of RealTrac as distributed by MLS GRID. All Rights Reserved.

"It is my job to help you. Don't hesitate to reach out."






