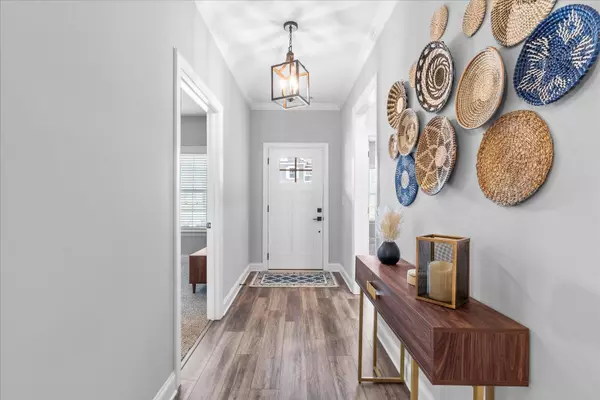$420,000
$430,000
2.3%For more information regarding the value of a property, please contact us for a free consultation.
3 Beds
2 Baths
1,898 SqFt
SOLD DATE : 10/30/2024
Key Details
Sold Price $420,000
Property Type Single Family Home
Sub Type Single Family Residence
Listing Status Sold
Purchase Type For Sale
Square Footage 1,898 sqft
Price per Sqft $221
Subdivision The Fields At Huntley Meadows
MLS Listing ID 2753894
Sold Date 10/30/24
Bedrooms 3
Full Baths 2
HOA Fees $25/ann
HOA Y/N Yes
Year Built 2022
Annual Tax Amount $3,623
Lot Size 7,405 Sqft
Acres 0.17
Lot Dimensions 70x105
Property Description
Welcome home to 68 Winchester Drive! Situated in The Fields at Huntley Meadows, this well-maintained residence offers both convenience and charm. Located just minutes from the interstate exchange, you're close to your choice of eateries, hospitals, North Georgia and Tennessee amenities. Plus, the excitement of the Chattanooga Red Wolves' recent relocation to East Ridge adds to the neighborhood's appeal. The home features 3 bedrooms and 2 full bathrooms, designed with an open-concept living room and eat-in dining that's perfect for entertaining. The sellers have spared no expense in customizing this home, with high-end upgrades including elegant window treatments, stylish blinds, top-of-the-line appliances, and sophisticated dimmers and switches throughout. Enjoy modern finishes including granite countertops, luxury vinyl plank flooring, and plush carpet in the bedrooms. The bathrooms and laundry room are adorned with stylish tile, including a walk-in shower in the primary bath.
Location
State GA
County Catoosa County
Interior
Interior Features High Ceilings, Open Floorplan, Walk-In Closet(s), Primary Bedroom Main Floor
Heating Central, Electric
Cooling Central Air, Electric
Flooring Carpet, Tile, Vinyl, Other
Fireplaces Number 1
Fireplace Y
Appliance Refrigerator, Microwave, Disposal, Dishwasher
Exterior
Exterior Feature Garage Door Opener
Garage Spaces 2.0
Utilities Available Electricity Available, Water Available
Waterfront false
View Y/N false
Roof Type Asphalt
Parking Type Attached - Front
Private Pool false
Building
Lot Description Level, Wooded, Other
Story 1
Sewer Public Sewer
Water Public
Structure Type Fiber Cement,Other,Brick
New Construction false
Schools
Elementary Schools West Side Elementary School
Middle Schools Lakeview Middle School
High Schools Lakeview-Fort Oglethorpe High School
Others
Senior Community false
Read Less Info
Want to know what your home might be worth? Contact us for a FREE valuation!

Our team is ready to help you sell your home for the highest possible price ASAP

© 2024 Listings courtesy of RealTrac as distributed by MLS GRID. All Rights Reserved.

"It is my job to help you. Don't hesitate to reach out."






