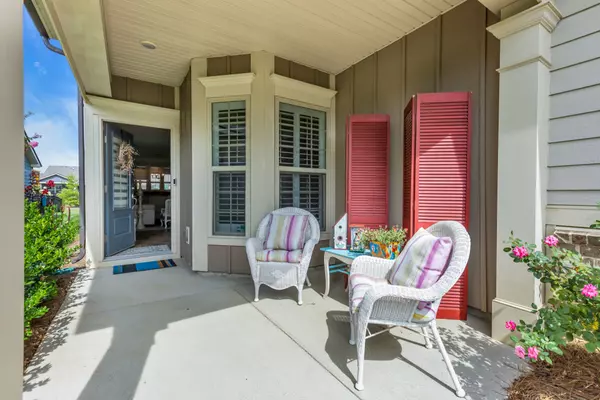$563,500
$569,000
1.0%For more information regarding the value of a property, please contact us for a free consultation.
3 Beds
2 Baths
1,596 SqFt
SOLD DATE : 10/31/2024
Key Details
Sold Price $563,500
Property Type Single Family Home
Sub Type Single Family Residence
Listing Status Sold
Purchase Type For Sale
Square Footage 1,596 sqft
Price per Sqft $353
Subdivision Southern Springs Ph 4A
MLS Listing ID 2687120
Sold Date 10/31/24
Bedrooms 3
Full Baths 2
HOA Fees $274/mo
HOA Y/N Yes
Year Built 2019
Annual Tax Amount $2,553
Lot Size 6,534 Sqft
Acres 0.15
Lot Dimensions 42 X 149
Property Description
Fabulous one level 3 bed/2 bath Taft model with tons of upgrades in Del Webb Southern Springs 55+ active adult community. This home features upgraded kitchen cabinetry w/roll out shelving, soft close doors/drawers, granite countertops, farmhouse sink, raised dishwasher, under cabinet lighting, gas range, generous island for entertaining, triple window over kitchen sink bringing in lots of natural light and overlooking the fenced and lavishly landscaped backyard. Sit on the covered front and rear patio to enjoy sunrises and sunsets. 9 ft ceilings, plantation shutters, laminate wood floors, custom Closets by Design, Sunroom, tray ceiling in primary bedroom. Primary bath has double sink vanity with granite countertop, tile shower and access to the large custom primary closet. This community offers indoor/outdoor pools, hot tubs, fitness center and classes, pickleball, tennis, grill patio pavilion, firepit, ballrooms, game room, and over 70 clubs and activities.
Location
State TN
County Maury County
Rooms
Main Level Bedrooms 3
Interior
Interior Features Primary Bedroom Main Floor, High Speed Internet
Heating Furnace, Natural Gas
Cooling Central Air
Flooring Carpet, Laminate, Tile
Fireplace Y
Appliance Dishwasher, Disposal, Microwave
Exterior
Exterior Feature Garage Door Opener, Smart Irrigation
Garage Spaces 2.0
Utilities Available Water Available
Waterfront false
View Y/N false
Roof Type Shingle
Parking Type Attached - Front
Private Pool false
Building
Lot Description Level
Story 1
Sewer Public Sewer
Water Public
Structure Type Brick,Wood Siding
New Construction false
Schools
Elementary Schools Battle Creek Elementary School
Middle Schools Battle Creek Middle School
High Schools Spring Hill High School
Others
HOA Fee Include Maintenance Grounds,Recreation Facilities
Senior Community true
Read Less Info
Want to know what your home might be worth? Contact us for a FREE valuation!

Our team is ready to help you sell your home for the highest possible price ASAP

© 2024 Listings courtesy of RealTrac as distributed by MLS GRID. All Rights Reserved.

"It is my job to help you. Don't hesitate to reach out."






