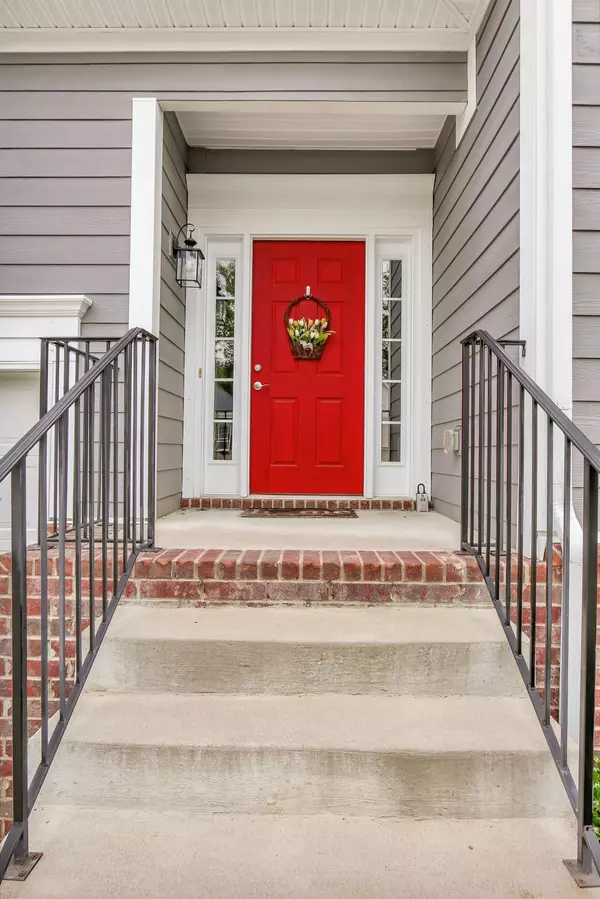$600,000
$620,000
3.2%For more information regarding the value of a property, please contact us for a free consultation.
3 Beds
2 Baths
2,333 SqFt
SOLD DATE : 10/31/2024
Key Details
Sold Price $600,000
Property Type Single Family Home
Sub Type Single Family Residence
Listing Status Sold
Purchase Type For Sale
Square Footage 2,333 sqft
Price per Sqft $257
Subdivision Travis Trace
MLS Listing ID 2684070
Sold Date 10/31/24
Bedrooms 3
Full Baths 2
HOA Fees $23/mo
HOA Y/N Yes
Year Built 2020
Annual Tax Amount $2,983
Lot Size 6,969 Sqft
Acres 0.16
Lot Dimensions 112 x 63
Property Description
This like-new, one-level home is nestled in a tranquil neighborhood with views of the Tennessee hills. Step into the welcoming entry to the gracious, open floor plan for the Great Room, Kitchen & Dining with vaulted ceilings and lots of natural light. The Great Room boasts a handsome stacked stone gas fireplace with a wood mantle, serving as a beautiful focal point and adding warmth to the home. The stunning white Kitchen features a large central island, granite countertops, subway tile backsplash, a farm-style sink and a pantry. Step outside from the Dining area for morning coffee on the deck. The large primary suite has a beautiful en suite bathroom w/ tiled shower with bench seating, double sink vanity and large walk-in closet. The one-level layout ensures all three bedrooms are on the main level. Equipped with a ramp in the three-car garage for easy access, oversized hallways & accessibility throughout. Level backyard. This meticulously designed home combines style and charm.
Location
State TN
County Davidson County
Rooms
Main Level Bedrooms 3
Interior
Interior Features Ceiling Fan(s), Entry Foyer, Extra Closets, High Ceilings, Pantry, Smart Thermostat, Storage, Walk-In Closet(s), Primary Bedroom Main Floor
Heating Central, Natural Gas
Cooling Central Air, Electric
Flooring Finished Wood, Tile, Vinyl
Fireplaces Number 1
Fireplace Y
Appliance Dishwasher, Disposal
Exterior
Exterior Feature Garage Door Opener
Garage Spaces 3.0
Utilities Available Electricity Available, Water Available
Waterfront false
View Y/N false
Roof Type Shingle
Parking Type Attached - Front
Private Pool false
Building
Lot Description Level
Story 1
Sewer Public Sewer
Water Public
Structure Type Fiber Cement,Brick
New Construction false
Schools
Elementary Schools Gower Elementary
Middle Schools H. G. Hill Middle
High Schools James Lawson High School
Others
Senior Community false
Read Less Info
Want to know what your home might be worth? Contact us for a FREE valuation!

Our team is ready to help you sell your home for the highest possible price ASAP

© 2024 Listings courtesy of RealTrac as distributed by MLS GRID. All Rights Reserved.

"It is my job to help you. Don't hesitate to reach out."






