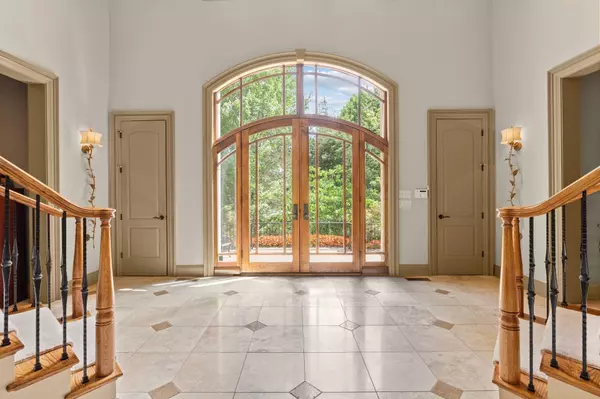$3,600,000
$3,849,000
6.5%For more information regarding the value of a property, please contact us for a free consultation.
4 Beds
6 Baths
7,825 SqFt
SOLD DATE : 10/30/2024
Key Details
Sold Price $3,600,000
Property Type Single Family Home
Sub Type Single Family Residence
Listing Status Sold
Purchase Type For Sale
Square Footage 7,825 sqft
Price per Sqft $460
Subdivision Bancroft
MLS Listing ID 2665648
Sold Date 10/30/24
Bedrooms 4
Full Baths 2
Half Baths 4
HOA Fees $133/mo
HOA Y/N Yes
Year Built 2007
Annual Tax Amount $15,066
Lot Size 2.590 Acres
Acres 2.59
Lot Dimensions 275 X 841
Property Description
Magnificent & Spacious 4 BDRM Custom-Built Home in the Desirable Gated Community of Bancroft on Secluded Wooded Acreage. Exceptionally Private Lot & Neighborhood. Complete Open Living w/Soaring Ceilings & Walls of Windows. Grand Foyer & Floating Dual Staircase welcome you. Great Room centered on Natural Stacked Stone Wood Burning FP w/Whole-Slab Stone Hearth & Mantle. Chef’s Dream Kitchen w/Large, Curved Island, Beautiful Custom Wood Cabinetry, w/Expansive Granite Counter Space, & SS Appliances. Main Level Primary BDRM w/Vaulted Ceiling, Stone Gas FP w/Stone Hearth & Mantle, & Wall of Windows. A Stunning tasting room & 3,500+ bottle capacity breathtaking wine cellar on lower level. Screened Porch w/FP. Viking Hot Tub. Smart Cameras. Low Annual HOA Fee. Four Large Storage Areas. Too Many Details to List. Must See Feature Sheet Below!
Location
State TN
County Davidson County
Rooms
Main Level Bedrooms 1
Interior
Interior Features Ceiling Fan(s), Central Vacuum, Extra Closets, Pantry, Water Filter, Wet Bar, Entry Foyer, Primary Bedroom Main Floor
Heating Central, Natural Gas
Cooling Central Air, Electric
Flooring Carpet, Tile
Fireplaces Number 3
Fireplace Y
Appliance Dishwasher, Disposal, Ice Maker, Microwave, Refrigerator, Washer
Exterior
Exterior Feature Garage Door Opener, Smart Camera(s)/Recording, Smart Irrigation
Garage Spaces 4.0
Utilities Available Electricity Available, Water Available
Waterfront false
View Y/N false
Roof Type Shake,Wood
Parking Type Attached, Aggregate, Driveway
Private Pool false
Building
Lot Description Wooded
Story 3
Sewer Public Sewer
Water Public
Structure Type Brick,Stone
New Construction false
Schools
Elementary Schools Percy Priest Elementary
Middle Schools John Trotwood Moore Middle
High Schools Hillsboro Comp High School
Others
HOA Fee Include Maintenance Grounds
Senior Community false
Read Less Info
Want to know what your home might be worth? Contact us for a FREE valuation!

Our team is ready to help you sell your home for the highest possible price ASAP

© 2024 Listings courtesy of RealTrac as distributed by MLS GRID. All Rights Reserved.

"It is my job to help you. Don't hesitate to reach out."






