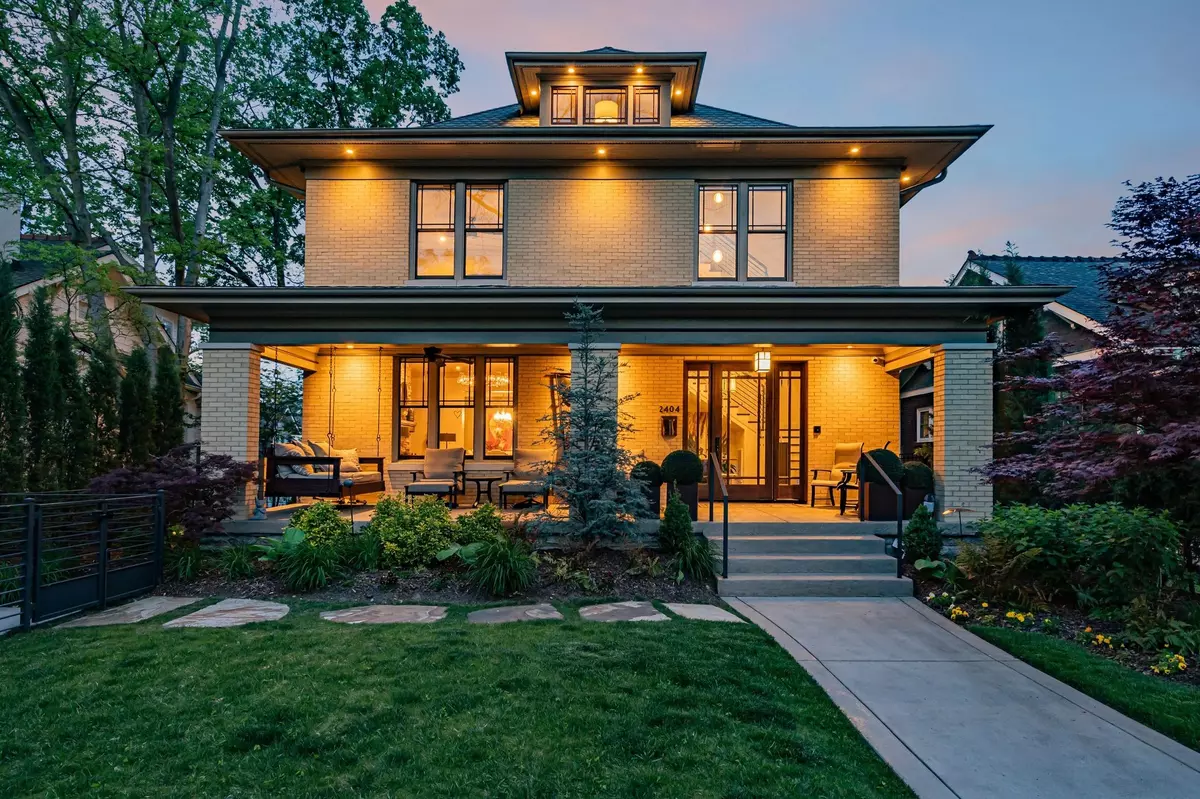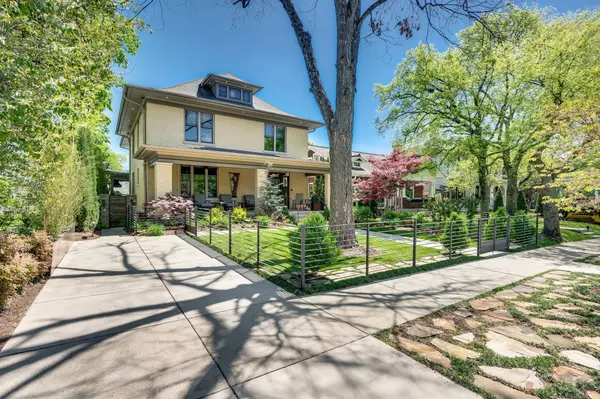$3,300,000
$3,500,000
5.7%For more information regarding the value of a property, please contact us for a free consultation.
4 Beds
7 Baths
6,346 SqFt
SOLD DATE : 12/06/2024
Key Details
Sold Price $3,300,000
Property Type Single Family Home
Sub Type Single Family Residence
Listing Status Sold
Purchase Type For Sale
Square Footage 6,346 sqft
Price per Sqft $520
Subdivision Belmont Land
MLS Listing ID 2701633
Sold Date 12/06/24
Bedrooms 4
Full Baths 5
Half Baths 2
HOA Y/N No
Year Built 1920
Annual Tax Amount $17,895
Lot Size 8,712 Sqft
Acres 0.2
Lot Dimensions 50 X 171
Property Description
PRICED TO PLEASE this move in ready classic 1920s four square thoroughly renovated with a modern edge to exacting standards. Open the front gate & walk to restaurants, coffee shops, boutiques & music in 12th south, Belmont & Hillsboro Village. This VERY bespoke renovation includes an additional $1.2 million dollar investment in the back yard by the current Owners. The pool house/office/guest house, offers a fully equipped kitchen, NANO doors, and Savant smart technology. Automated irrigation and a full sound system complete this exceptional outdoor space. This 3 bedroom home with option for 5 bedrooms is for the Buyer who values lifestyle-walkability, workout room, theatre room, multiple living spaces, home office/guest house. More detail in the media section in online brochure. http://2404belmont.studeodigital.com/ This is the best opportunity in the core of Nashville and will prove to be an excellent investment for the new owner. This is a must see property-Priced to sell!!
Location
State TN
County Davidson County
Interior
Interior Features Central Vacuum, Elevator, Entry Foyer, High Ceilings, Hot Tub, Smart Light(s), Smart Thermostat, Walk-In Closet(s), Wet Bar, Kitchen Island
Heating Natural Gas
Cooling Central Air
Flooring Finished Wood, Tile
Fireplaces Number 1
Fireplace Y
Appliance Dishwasher, Disposal, ENERGY STAR Qualified Appliances, Ice Maker, Refrigerator
Exterior
Exterior Feature Balcony, Gas Grill, Carriage/Guest House, Smart Irrigation, Smart Light(s)
Pool In Ground
Utilities Available Natural Gas Available, Water Available
View Y/N false
Roof Type Asphalt
Private Pool true
Building
Lot Description Level
Story 3.5
Sewer Public Sewer
Water Public
Structure Type Brick
New Construction false
Schools
Elementary Schools Waverly-Belmont Elementary School
Middle Schools John Trotwood Moore Middle
High Schools Hillsboro Comp High School
Others
Senior Community false
Read Less Info
Want to know what your home might be worth? Contact us for a FREE valuation!

Our team is ready to help you sell your home for the highest possible price ASAP

© 2025 Listings courtesy of RealTrac as distributed by MLS GRID. All Rights Reserved.
"It is my job to help you. Don't hesitate to reach out."






