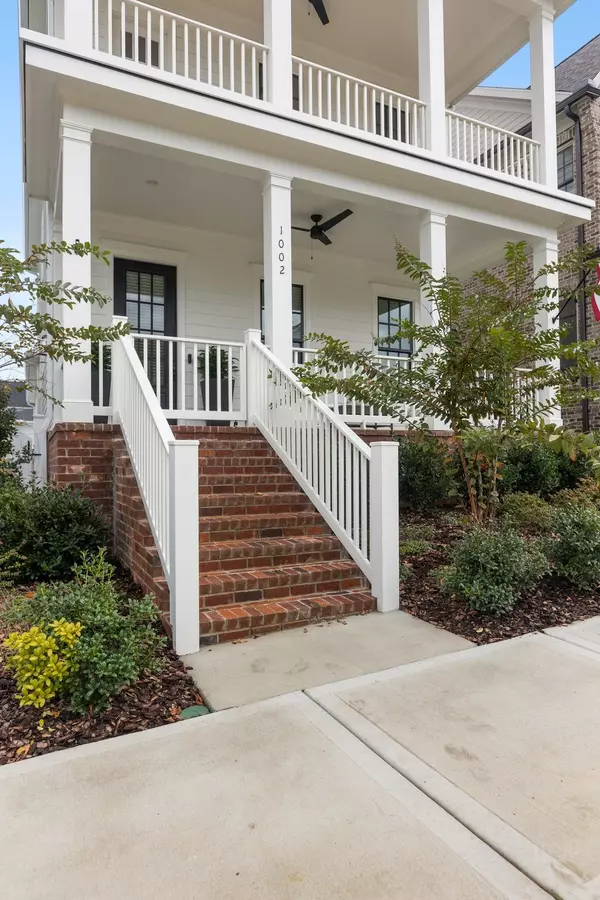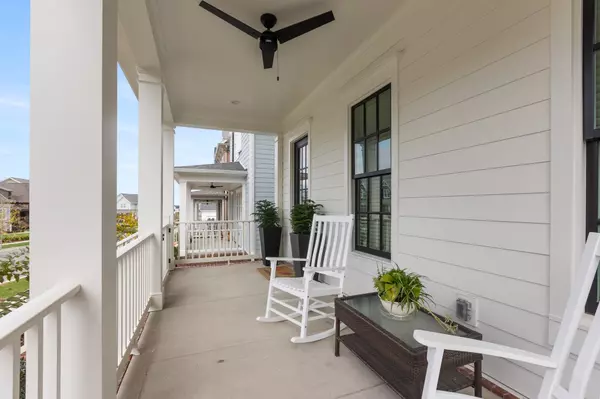$1,140,000
$1,140,000
For more information regarding the value of a property, please contact us for a free consultation.
3 Beds
4 Baths
2,316 SqFt
SOLD DATE : 12/17/2024
Key Details
Sold Price $1,140,000
Property Type Single Family Home
Sub Type Single Family Residence
Listing Status Sold
Purchase Type For Sale
Square Footage 2,316 sqft
Price per Sqft $492
Subdivision Westhaven Sec60
MLS Listing ID 2760397
Sold Date 12/17/24
Bedrooms 3
Full Baths 3
Half Baths 1
HOA Fees $178/qua
HOA Y/N Yes
Year Built 2023
Annual Tax Amount $3,471
Lot Size 4,791 Sqft
Acres 0.11
Lot Dimensions 36 X 135
Property Description
Timeless Double front porch cottage! Imagine sipping your drink of choice with your favorite book in a rocking chair OR porch swing. Emma Grace Floor Plan, built by SLC, only 1 yr old! Open layout with Primary on the main. The cutest playhouse/secret room area under the stairs, or could be a doggie home if you add the front door gate. Cozy up in the living room watching the glow of the gas fire place. Floating dining area with ample seating space. Large Island in the gourmet kitchen adds additional seating and perfect for entertaining. Kitchen equipped with Gas cooktop and vented hood, built-in kitchen aid oven and microwave, built in drink/wine fridge, under cabinet lighting, pull out dual trash cans, Kitchen refrigerator to remain. Quartz countertops throughout. ALL hardwoods on the main floor! Built in drop zone for backpacks, purses and jackets. Half bath on the main for guests. fenced and irrigated courtyard. Beautiful views of the Tennessee hills from the upstairs covered front porch. Spacious bonus room up with more storage closets. Along with 2 bedrooms both with large closets and their own full bathroom. Full house water filtration system and Tesla charger in garage! This home is pristine!
Location
State TN
County Williamson County
Rooms
Main Level Bedrooms 1
Interior
Interior Features Ceiling Fan(s), Entry Foyer, Extra Closets, Open Floorplan, Pantry, Walk-In Closet(s), Primary Bedroom Main Floor
Heating Central
Cooling Central Air
Flooring Carpet, Finished Wood, Tile
Fireplaces Number 1
Fireplace Y
Appliance Dishwasher, Disposal, Microwave, Stainless Steel Appliance(s)
Exterior
Exterior Feature Garage Door Opener, Irrigation System
Garage Spaces 2.0
Utilities Available Water Available
View Y/N false
Roof Type Asphalt
Private Pool false
Building
Lot Description Level
Story 2
Sewer Public Sewer
Water Public
Structure Type Fiber Cement
New Construction false
Schools
Elementary Schools Pearre Creek Elementary School
Middle Schools Hillsboro Elementary/ Middle School
High Schools Independence High School
Others
HOA Fee Include Recreation Facilities
Senior Community false
Read Less Info
Want to know what your home might be worth? Contact us for a FREE valuation!

Our team is ready to help you sell your home for the highest possible price ASAP

© 2024 Listings courtesy of RealTrac as distributed by MLS GRID. All Rights Reserved.
"It is my job to help you. Don't hesitate to reach out."






