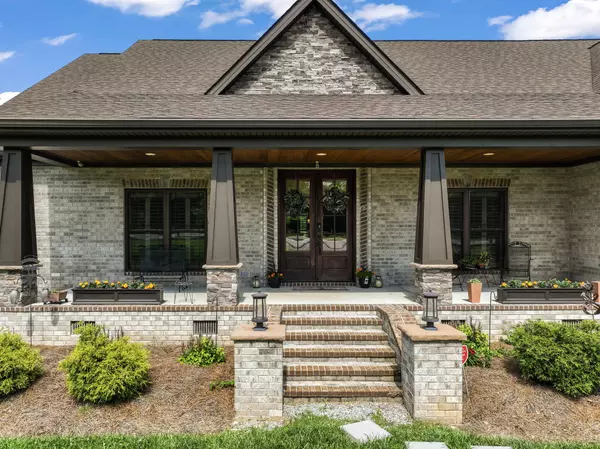$850,000
$865,000
1.7%For more information regarding the value of a property, please contact us for a free consultation.
3 Beds
4 Baths
3,414 SqFt
SOLD DATE : 12/20/2024
Key Details
Sold Price $850,000
Property Type Single Family Home
Sub Type Single Family Residence
Listing Status Sold
Purchase Type For Sale
Square Footage 3,414 sqft
Price per Sqft $248
Subdivision Pruett
MLS Listing ID 2665294
Sold Date 12/20/24
Bedrooms 3
Full Baths 3
Half Baths 1
HOA Y/N No
Year Built 2016
Annual Tax Amount $2,755
Lot Size 5.010 Acres
Acres 5.01
Property Description
Welcome to tranquility! The moment you step inside this custom built house, you'll feel at home. From the warmth of the brick fireplace in the living room, to the mix and match cabinets in the kitchen, this home was crafted for comfort and style! Plantation blinds throughout! Many rooms have unique flooring, from distressed tile, to brick paver tile, and finished hardwood. Custom built ins and wood beam ceilings. A large master bedroom w/ an immaculate bathroom that offers a walk in shower, double vanity sinks, and a separate makeup vanity. Walk upstairs to a massive bonus room and an office/flex room! Huge laundry room w/ cabinetry and a sink. The master bathroom and secondary bathroom both have bidet's! The exterior features of this home are just as impressive as the interior. A tongue and groove covered back porch w/ 2 ceiling fans & a brick fireplace, overlooking 5 acres of nature's finest! Lender credit of 1% of loan amount possible, when using preferred lender.
Location
State TN
County Rutherford County
Rooms
Main Level Bedrooms 3
Interior
Interior Features Ceiling Fan(s), Extra Closets, Pantry, Storage, Walk-In Closet(s), Primary Bedroom Main Floor, High Speed Internet, Kitchen Island
Heating Central, Electric
Cooling Central Air, Electric
Flooring Carpet, Finished Wood, Tile
Fireplaces Number 2
Fireplace Y
Appliance Dishwasher, Microwave
Exterior
Exterior Feature Garage Door Opener
Garage Spaces 2.0
Utilities Available Electricity Available, Water Available, Cable Connected
View Y/N false
Roof Type Shingle
Private Pool false
Building
Lot Description Level
Story 2
Sewer Septic Tank
Water Private
Structure Type Brick,Hardboard Siding
New Construction false
Schools
Elementary Schools Kittrell Elementary
Middle Schools Whitworth-Buchanan Middle School
High Schools Riverdale High School
Others
Senior Community false
Read Less Info
Want to know what your home might be worth? Contact us for a FREE valuation!

Our team is ready to help you sell your home for the highest possible price ASAP

© 2024 Listings courtesy of RealTrac as distributed by MLS GRID. All Rights Reserved.

"It is my job to help you. Don't hesitate to reach out."






